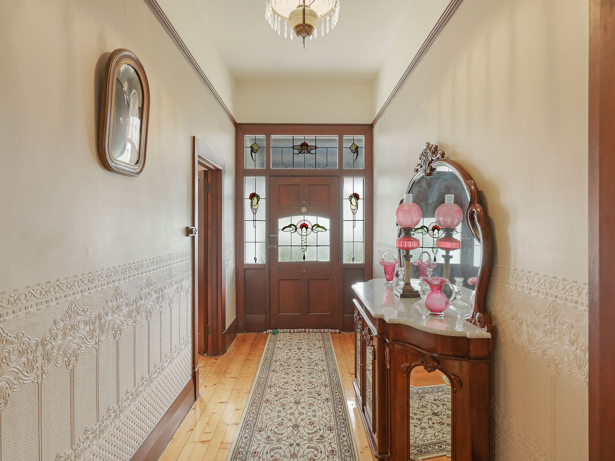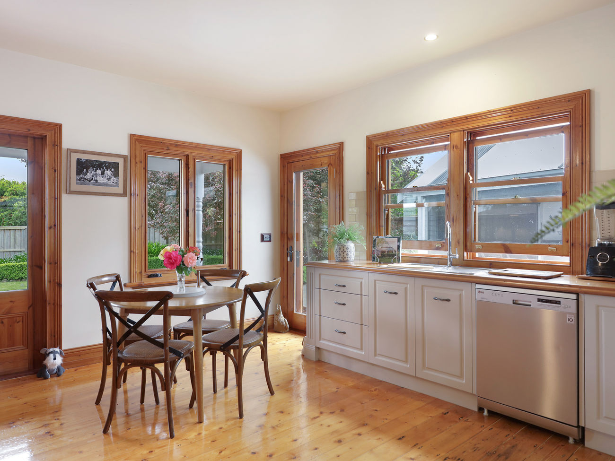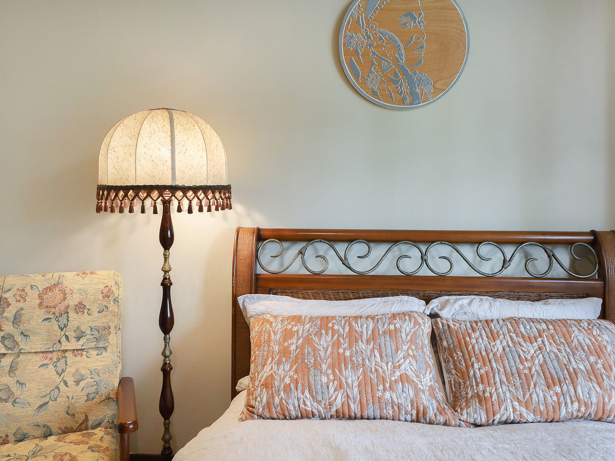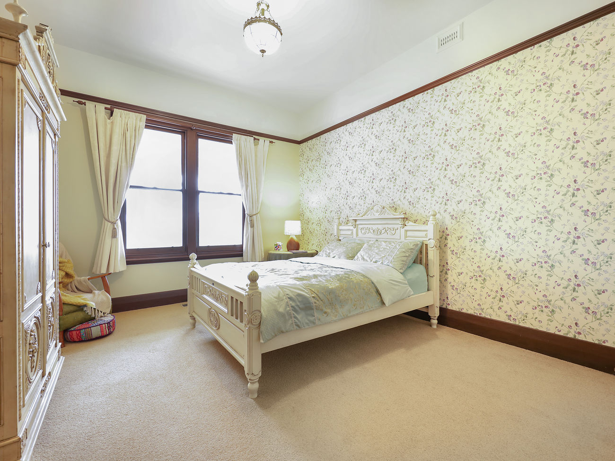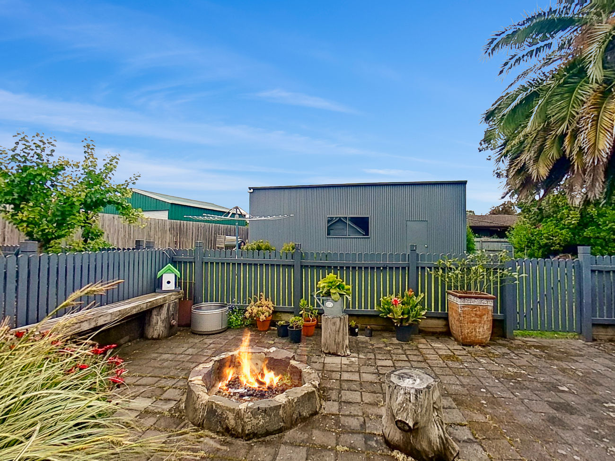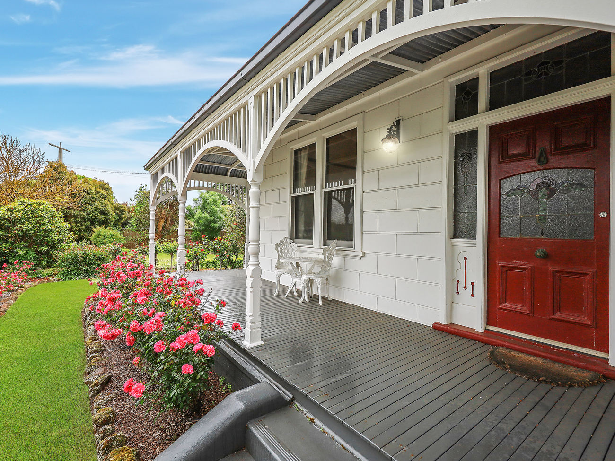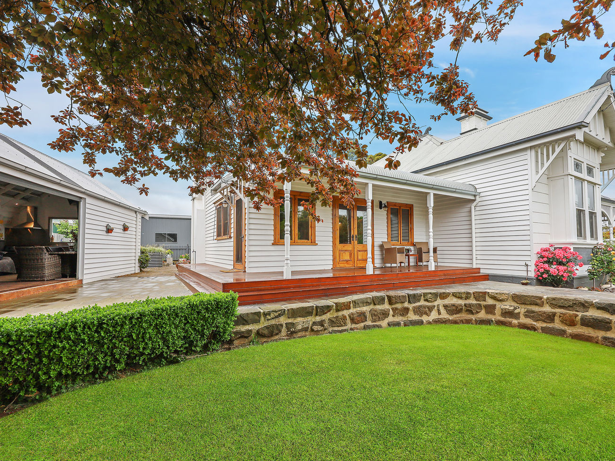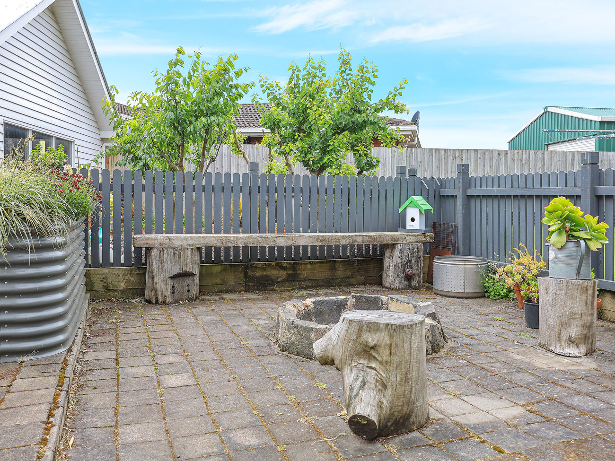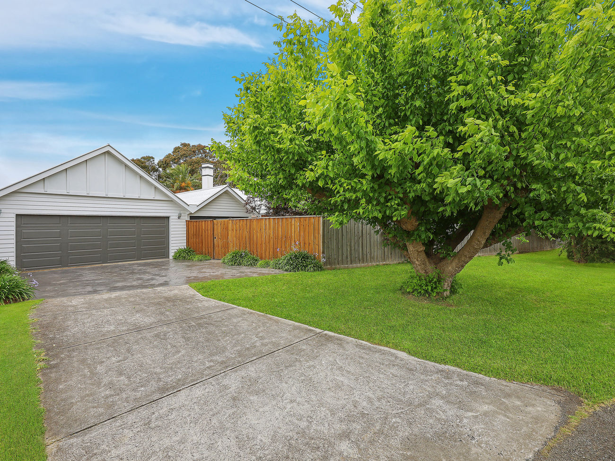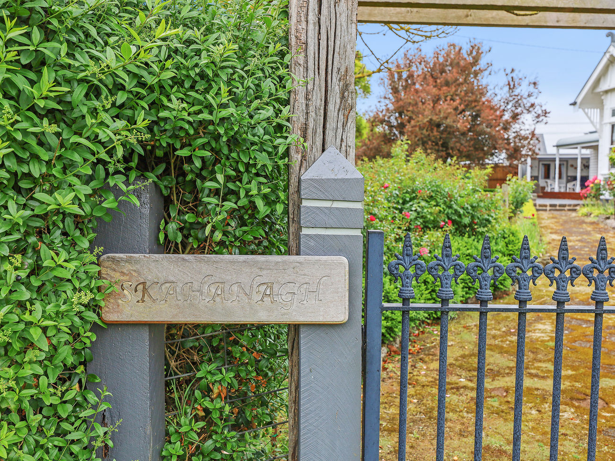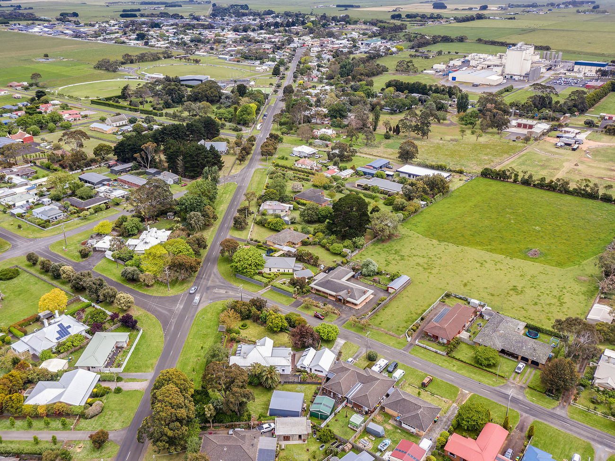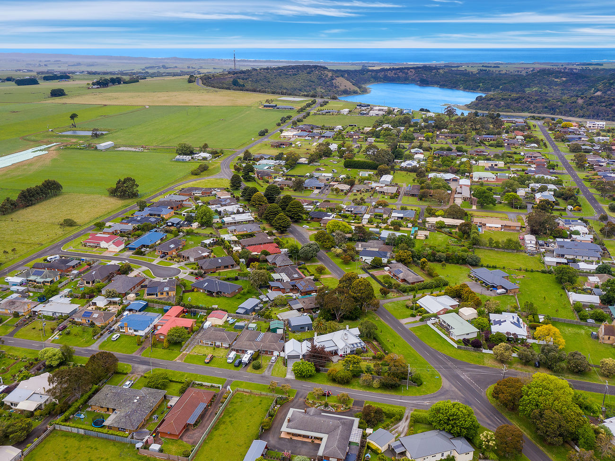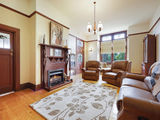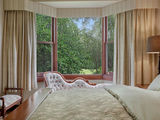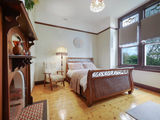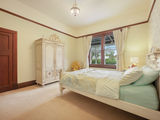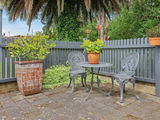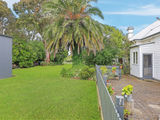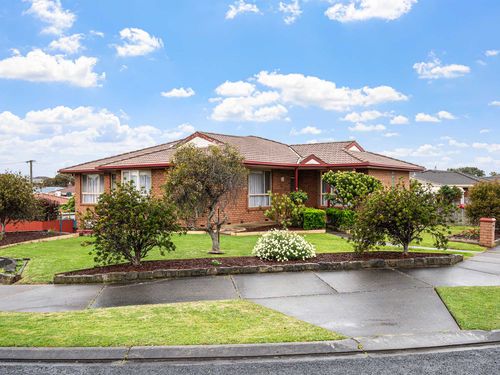Set across two titles, this iconic Edwardian home stands proudly on High Street, offering timeless elegance paired with thoughtful modern updates. Once the beloved home of the Lane Sisters, among the original Irish settlers to Koroit, “Skahanagh” takes its name from a small town in Ireland – a fitting tribute to the heritage and warmth this residence embodies.
From the moment you arrive, the home’s striking white weatherboard façade, ornate fretwork verandah, lush rose gardens, and inviting red front door with decorative leadlight windows set the tone for what’s inside – a blend of character, comfort, and sophistication. The immaculately kept front lawn and dry-stone-style retaining wall add to the impressive street appeal.
Inside, the home exudes warmth, featuring rich, polished timber floorboards and matching timber door frames and skirting boards throughout. The main formal living area features a cosy gas log fire set into a beautiful dark timber mantelpiece and is bathed in natural light from large windows, making it perfect for relaxing nights in. A secondary, more casual living space offers a comfortable retreat with direct access to the yard through stunning timber-framed glass double doors.
The gourmet modern kitchen is a true highlight. It impresses with premium, neutral-toned cabinetry, blackbutt timber countertops, and a top-of-the-range freestanding range cooker with a tiled splashback set into a heritage-style chimney breast. A large central island bench provides extensive prep space, doubles as a breakfast bar with seating for at least six and is illuminated by a trio of striking black industrial-style pendant lights. The open-plan layout flows seamlessly to the dining area.
Each of the three spacious bedrooms carries a sense of charm and intimacy, true to the home’s Edwardian heritage, while the contemporary upgrades throughout ensure effortless modern living. The master bedroom contains a generous walk-in robe that leads to the two-way bathroom. The bathroom is well-appointed to service the home with a shower, cabinetry, basin, and charming bespoke floor tiling.
Entertaining is a joy with a spacious, all-weather undercover outdoor area. This impressive space features high, raked timber ceilings with corrugated iron roofing and translucent panels, providing protection from the elements while maintaining a light, airy feel. It includes a second functional kitchen area with a rangehood, as well as ample room for a dining setting and lounge area, making it ideal for hosting family and friends year-round. This area connects directly to a timber deck and the exterior of the house. Outside, there is also a fire pit area, adding to the liveability and charm of this property.
Set on a generous 2,047m² across two titles, the beautifully maintained gardens, established garden beds, and lawns provide both beauty and space for outdoor living. The property offers fantastic multi-vehicle capacity, with a double garage plus a 4-car machinery shed (9m x 8m) accessible off High Street – ideal for caravan or boat storage, or for the tradesperson.
This is more than a house – it’s a piece of Koroit’s story. Skahanagh offers the perfect balance of historic allure and modern lifestyle – a truly special place to call home.
READ MORE



